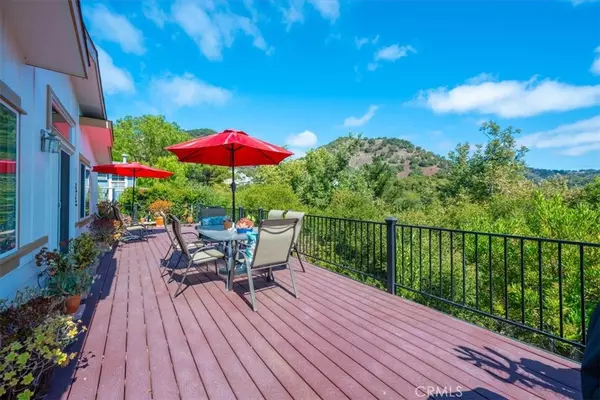
103 Sunrise Avila Beach, CA 93424
3 Beds
2 Baths
1,753 SqFt
UPDATED:
12/05/2024 03:28 AM
Key Details
Property Type Manufactured Home
Sub Type Manufactured On Land
Listing Status Active Under Contract
Purchase Type For Sale
Square Footage 1,753 sqft
Price per Sqft $541
MLS Listing ID PI24138655
Bedrooms 3
Full Baths 2
Condo Fees $294
HOA Fees $294/mo
HOA Y/N Yes
Year Built 2005
Lot Size 6,198 Sqft
Property Description
The chef’s kitchen is a true standout, featuring stunning granite countertops, rich cherry cabinets, and sleek stainless-steel appliances, creating an ideal space for both cooking and entertaining. The living area is equally impressive, with stylish tile floors, a beautiful stone fireplace, and French doors leading to a low-maintenance Trex deck—perfect for relaxing while taking in the serene views of the eastern hillsides.
Natural light floods this home, thanks to skylights and high ceilings, enhancing its bright and airy feel. The home features two bedrooms and two baths, including a spacious primary suite designed for relaxation, complete with a large walk-in closet. The primary bathroom boasts dual vanities, a soaking tub, and a separate walk-in shower, offering a spa-like experience. The guest room is bright and welcoming, and an additional bonus room provides versatile space, ideal for an office, hobby room, workout area, or even a third guest room.
Convenience abounds with an indoor laundry room, air conditioning, and a 3-car attached garage with additional uncovered parking, ensuring ample space for vehicles and storage.
Living in San Luis Bay Estates means enjoying a wealth of community amenities, including tennis courts, a pool, walking and jogging trails, and a clubhouse—all just minutes away from the beach. If you’re looking to embrace the cool coastal lifestyle and the easy, breezy charm of the Central Coast, 103 Sunrise Terrace is truly a fantastic property and a must-see!
Location
State CA
County San Luis Obispo
Area Avil - Avila Beach
Zoning RS
Rooms
Main Level Bedrooms 3
Interior
Heating Central
Cooling Central Air
Fireplaces Type Living Room
Fireplace Yes
Appliance Dishwasher, Gas Cooktop, Gas Oven
Laundry Laundry Room
Exterior
Garage Spaces 3.0
Garage Description 3.0
Pool Association
Community Features Suburban
Amenities Available Clubhouse, Pool, Spa/Hot Tub
View Y/N Yes
View Mountain(s)
Attached Garage Yes
Total Parking Spaces 3
Private Pool No
Building
Lot Description 0-1 Unit/Acre, Cul-De-Sac
Dwelling Type Manufactured House
Story 1
Entry Level One
Sewer Public Sewer
Water Private
Level or Stories One
New Construction No
Schools
School District Lucia Mar Unified
Others
HOA Name Indian Hill
Senior Community Yes
Tax ID 076186004
Acceptable Financing Cash, Cash to New Loan
Listing Terms Cash, Cash to New Loan
Special Listing Condition Trust







