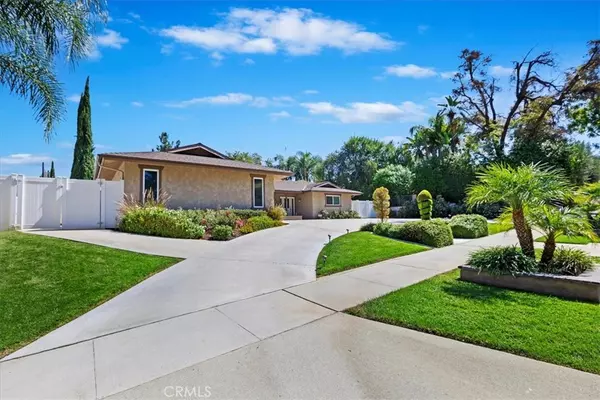
5520 Inner Circle DR Riverside, CA 92506
3 Beds
2 Baths
2,059 SqFt
UPDATED:
11/21/2024 12:30 AM
Key Details
Property Type Single Family Home
Sub Type Single Family Residence
Listing Status Pending
Purchase Type For Sale
Square Footage 2,059 sqft
Price per Sqft $425
MLS Listing ID IV24186146
Bedrooms 3
Full Baths 1
Three Quarter Bath 1
Construction Status Turnkey
HOA Y/N No
Year Built 1973
Lot Size 0.270 Acres
Property Description
Location
State CA
County Riverside
Area 252 - Riverside
Zoning R1065
Rooms
Other Rooms Shed(s), Storage
Main Level Bedrooms 3
Interior
Interior Features Breakfast Bar, Breakfast Area, Ceiling Fan(s), Separate/Formal Dining Room, Eat-in Kitchen, Granite Counters, Pantry, Pull Down Attic Stairs, Phone System, Recessed Lighting, Tile Counters, All Bedrooms Down, Bedroom on Main Level, Entrance Foyer, Utility Room
Heating Central, Fireplace(s), High Efficiency, Natural Gas
Cooling Central Air, Electric
Flooring Carpet, Tile, Wood
Fireplaces Type Den, Gas, Gas Starter, Great Room, Masonry, Raised Hearth, Wood Burning
Inclusions golf cart barn
Equipment Satellite Dish
Fireplace Yes
Appliance Built-In Range, Convection Oven, Double Oven, Dishwasher, Electric Oven, Gas Cooktop, Disposal, Gas Range, High Efficiency Water Heater, Ice Maker, Microwave, Self Cleaning Oven, Tankless Water Heater, Vented Exhaust Fan, Water To Refrigerator, Warming Drawer
Laundry Electric Dryer Hookup, Gas Dryer Hookup, Inside, Laundry Room
Exterior
Exterior Feature Lighting, Rain Gutters
Garage Circular Driveway, Concrete, Direct Access, Door-Single, Driveway, Driveway Up Slope From Street, Garage, Golf Cart Garage, Garage Door Opener, Guest, Private, RV Gated, RV Access/Parking, One Space, Garage Faces Side, See Remarks
Garage Spaces 2.0
Garage Description 2.0
Fence Block, Chain Link, Excellent Condition, Good Condition, Masonry, New Condition, Privacy, Vinyl, Wrought Iron
Pool None
Community Features Curbs, Golf, Gutter(s), Mountainous, Storm Drain(s), Street Lights, Suburban, Sidewalks, Park
Utilities Available Cable Connected, Electricity Available, Electricity Connected, Natural Gas Available, Natural Gas Connected, Phone Available, Phone Connected, Sewer Connected, Water Available
View Y/N Yes
View Golf Course, Mountain(s)
Roof Type Composition
Accessibility Grab Bars, Low Pile Carpet, Parking, Accessible Doors
Porch Rear Porch, Concrete, Covered, Open, Patio
Attached Garage Yes
Total Parking Spaces 2
Private Pool No
Building
Lot Description 0-1 Unit/Acre, Back Yard, Drip Irrigation/Bubblers, Sprinklers In Rear, Sprinklers In Front, Lawn, Landscaped, Level, Near Park, On Golf Course, Paved, Sprinklers Timer, Sprinklers Manual, Sprinkler System, Trees, Yard
Dwelling Type House
Faces Northwest
Story 1
Entry Level One
Foundation Slab
Sewer Public Sewer
Water Public
Architectural Style Contemporary
Level or Stories One
Additional Building Shed(s), Storage
New Construction No
Construction Status Turnkey
Schools
High Schools Call District
School District Riverside Unified
Others
Senior Community No
Tax ID 254232015
Security Features Prewired,Security System,Carbon Monoxide Detector(s),Smoke Detector(s)
Acceptable Financing Cash, Cash to New Loan, Conventional, Cal Vet Loan, 1031 Exchange, FHA 203(b), FHA 203(k), FHA, Fannie Mae, Freddie Mac, VA Loan
Listing Terms Cash, Cash to New Loan, Conventional, Cal Vet Loan, 1031 Exchange, FHA 203(b), FHA 203(k), FHA, Fannie Mae, Freddie Mac, VA Loan
Special Listing Condition Standard







