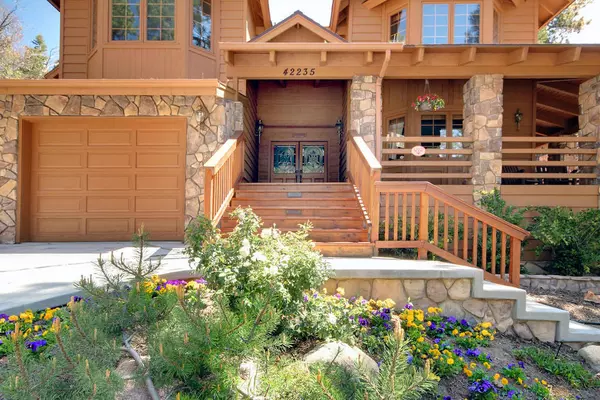$775,000
$825,000
6.1%For more information regarding the value of a property, please contact us for a free consultation.
42235 Heavenly Valley RD Big Bear, CA 92315
4 Beds
3 Baths
2,770 SqFt
Key Details
Sold Price $775,000
Property Type Single Family Home
Sub Type Single Family Residence
Listing Status Sold
Purchase Type For Sale
Square Footage 2,770 sqft
Price per Sqft $279
Subdivision Not Applicable-1
MLS Listing ID 219042947PS
Sold Date 06/17/20
Bedrooms 4
Three Quarter Bath 3
HOA Y/N No
Year Built 1988
Lot Size 0.318 Acres
Property Description
This exquisite mountain home is located in Heavenly Valley neighborhood near the base of Snow Summit and backs to private acreage. Low maintenance landscaping and yard including artificial turf, putting green, and water feature. Spacious wrap around front covered deck and large entertaining rear deck. New roof (being completed 6/2020). Knotty pine interior and brick stone and pine plank flooring. Open ceiling with loft walkway above living room. Large updated kitchen with granite counter tops and island. Native rock wood burning fireplace. Lots of windows to take in the light. Viking oversized 6 burner stove and refrigerator. Master suite with fireplace, walk in closet, and slate shower in master bath. Master suite accesses upper back deck. 600 sq ft attached garage. Main floor bedroom has no closet.
Location
State CA
County San Bernardino
Area 289 - Big Bear Area
Interior
Interior Features Beamed Ceilings, Breakfast Bar, Living Room Deck Attached, Bedroom on Main Level, Walk-In Closet(s)
Heating Forced Air, Fireplace(s), Natural Gas, Wood
Flooring Carpet, Wood
Fireplaces Type Gas, Gas Starter, Living Room, Primary Bedroom, Raised Hearth, Wood Burning
Fireplace Yes
Appliance Dishwasher, Gas Cooking, Gas Oven, Gas Range, Gas Water Heater, Microwave, Refrigerator, Tankless Water Heater
Laundry Laundry Room
Exterior
Garage Boat, Covered, Driveway, Garage, Side By Side, Tandem
Garage Spaces 2.0
Garage Description 2.0
View Y/N No
Roof Type Composition
Porch Deck
Attached Garage Yes
Total Parking Spaces 4
Private Pool No
Building
Lot Description Back Yard, Front Yard, Landscaped, Level
Story 2
Entry Level Two
Level or Stories Two
New Construction No
Others
Senior Community No
Tax ID 2328231150000
Acceptable Financing Cash, Cash to New Loan, Conventional
Listing Terms Cash, Cash to New Loan, Conventional
Financing Cash
Special Listing Condition Standard
Read Less
Want to know what your home might be worth? Contact us for a FREE valuation!

Our team is ready to help you sell your home for the highest possible price ASAP

Bought with Cindy Pearson • Gilligan Log Homes & Real Estate






