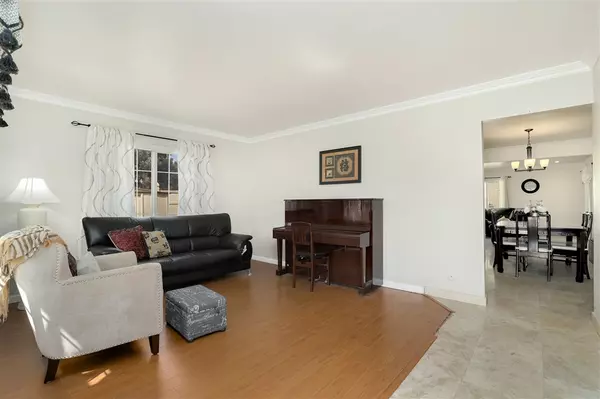$660,000
$650,000
1.5%For more information regarding the value of a property, please contact us for a free consultation.
11479 Elbert Way San Diego, CA 92126
3 Beds
2 Baths
1,566 SqFt
Key Details
Sold Price $660,000
Property Type Single Family Home
Sub Type Single Family Residence
Listing Status Sold
Purchase Type For Sale
Square Footage 1,566 sqft
Price per Sqft $421
Subdivision Mira Mesa
MLS Listing ID 190030763
Sold Date 07/01/19
Bedrooms 3
Full Baths 2
HOA Y/N No
Year Built 1978
Lot Size 6,098 Sqft
Property Description
Beautifully maintained single-story home on a premium corner lot in the heart of Mira Mesa. This amazing property features a solar system, artificial turf, neutral paint and trim, a cozy fireplace, updated bathrooms, durable laminate flooring throughout, and large windows that bask the home in an abundance of natural light. A beautifully appointed kitchen boasting granite countertops with a mosaic tile backsplash, sleek stainless steel appliances, crisp white cabinetry, (see supp. remarks) recessed lighting, and a large island with breakfast bar seating that opens to the family room. The spacious master offers dual closets, exterior patio access, and an en-suite bathroom. Outdoor living has been extended just off the family room via a slider to the backyard featuring thoughtfully designed hardscape and low maintenance water wise landscaping, making it perfect for entertaining. Conveniently located, just minutes away from great schools, shopping, dining, parks, I-15, 56 FWY, plus so much more. No HOA or Mello Roos! Don’t let this opportunity pass you by!. Neighborhoods: Mira Mesa Equipment: Dryer, Shed(s), Vacuum/Central, Washer Other Fees: 0 Sewer: Sewer Connected
Location
State CA
County San Diego
Area 92126 - Mira Mesa
Zoning R-1:SINGLE
Interior
Interior Features Granite Counters
Heating Forced Air, Natural Gas
Cooling Central Air
Flooring Tile, Wood
Fireplaces Type Family Room
Fireplace Yes
Appliance Barbecue, Convection Oven, Counter Top, ENERGY STAR Qualified Appliances, Gas Cooking, Gas Cooktop, Gas Oven, Gas Range, Indoor Grill, Ice Maker, Microwave, Refrigerator, Water Softener, Vented Exhaust Fan, Warming Drawer, Water Purifier
Laundry Washer Hookup, Electric Dryer Hookup, Gas Dryer Hookup, Laundry Room
Exterior
Garage Driveway
Garage Spaces 2.0
Garage Description 2.0
Fence Block
Pool None
Roof Type Common Roof
Porch Concrete, Covered, Patio
Total Parking Spaces 4
Private Pool No
Building
Story 1
Entry Level One
Level or Stories One
Others
Tax ID 3184521700
Security Features Carbon Monoxide Detector(s),Smoke Detector(s)
Acceptable Financing Cash, Conventional, FHA, VA Loan
Listing Terms Cash, Conventional, FHA, VA Loan
Financing Cash
Read Less
Want to know what your home might be worth? Contact us for a FREE valuation!

Our team is ready to help you sell your home for the highest possible price ASAP

Bought with Fiona Theseira • RE/MAX United






