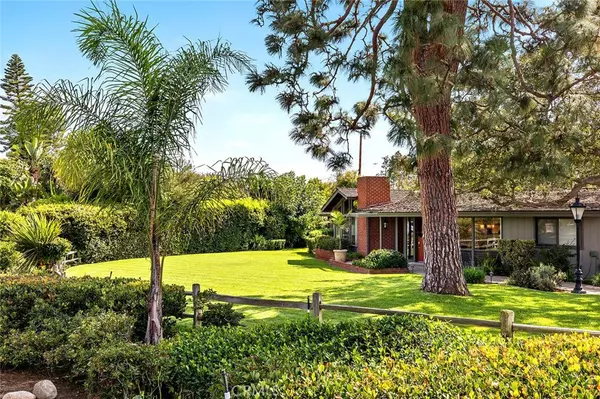$2,000,000
$2,250,000
11.1%For more information regarding the value of a property, please contact us for a free consultation.
2517 Vista Baya Newport Beach, CA 92660
6 Beds
3 Baths
2,632 SqFt
Key Details
Sold Price $2,000,000
Property Type Single Family Home
Sub Type Single Family Residence
Listing Status Sold
Purchase Type For Sale
Square Footage 2,632 sqft
Price per Sqft $759
Subdivision Upper Newport Bay (Ubnb)
MLS Listing ID LG19227023
Sold Date 11/27/19
Bedrooms 6
Full Baths 3
Construction Status Turnkey
HOA Y/N No
Year Built 1952
Lot Size 0.390 Acres
Property Description
Designed by renowned architect Herbert Brownell in a blended Mid-Century Modern Ranch style, this one-of-a-kind home is precisely located at the end of a quiet cul-de-sac near the Newport Back Bay. Situated on an expansive lot, which measures more than a third of an acre, the single-level home spans 6 bedrooms and 3 bathrooms, features ample storage that has been creatively built into the hallways, and offers views of whitecapped mountains through the numerous windows in the high-ceilinged living room. The master suite features a walk-in closet, a deck leading out to the backyard, and an extensively upgraded en suite master bathroom with a spacious walk-in shower. A dream for car collectors, the garage space is suitable for 5-6 cars, and was constructed just 6 years ago with heaters, ceiling fans, and a television hook-up. Additional amenities of this home include 2 water heaters and 2 forced air units, both for greater efficiency and convenience, a cozy family room with a fireplace in addition to the formal living room, and several fruit trees bearing avocados, figs, apricots, limes, and plums. This home is ideally located to take advantage of all the incredible amenities of coastal Orange County. Enjoy white sandy beaches, world-class shopping and dining, and luxurious resorts, all just minutes away.
Location
State CA
County Orange
Area N7 - West Bay - Santa Ana Heights
Rooms
Main Level Bedrooms 6
Interior
Interior Features Open Floorplan, All Bedrooms Down, Bedroom on Main Level, Entrance Foyer, Main Level Master
Heating Forced Air
Cooling None
Flooring Wood
Fireplaces Type Family Room, Living Room
Fireplace Yes
Appliance Dishwasher, Gas Cooktop
Laundry Inside
Exterior
Garage Concrete, Carport, Door-Multi, Garage, Guest, Oversized, Private, RV Access/Parking
Garage Spaces 5.0
Garage Description 5.0
Pool None
Community Features Biking, Curbs, Gutter(s), Street Lights, Sidewalks, Park
Utilities Available Cable Available, Electricity Available, Natural Gas Available, Phone Available, Sewer Available, Water Available
View Y/N Yes
View Courtyard, Mountain(s), Neighborhood
Accessibility Safe Emergency Egress from Home
Attached Garage Yes
Total Parking Spaces 12
Private Pool No
Building
Lot Description 0-1 Unit/Acre, Back Yard, Cul-De-Sac, Front Yard, Garden, Level, Near Park, Paved, Sprinkler System, Walkstreet, Yard
Story 1
Entry Level One
Sewer Public Sewer
Water Public
Architectural Style Custom, Mid-Century Modern, Ranch
Level or Stories One
New Construction No
Construction Status Turnkey
Schools
School District Newport Mesa Unified
Others
Senior Community No
Tax ID 42610134
Acceptable Financing Cash, Cash to New Loan, Conventional
Listing Terms Cash, Cash to New Loan, Conventional
Financing Conventional
Special Listing Condition Standard
Read Less
Want to know what your home might be worth? Contact us for a FREE valuation!

Our team is ready to help you sell your home for the highest possible price ASAP

Bought with Carter Kaufman • Keller Williams Pacific Estate






