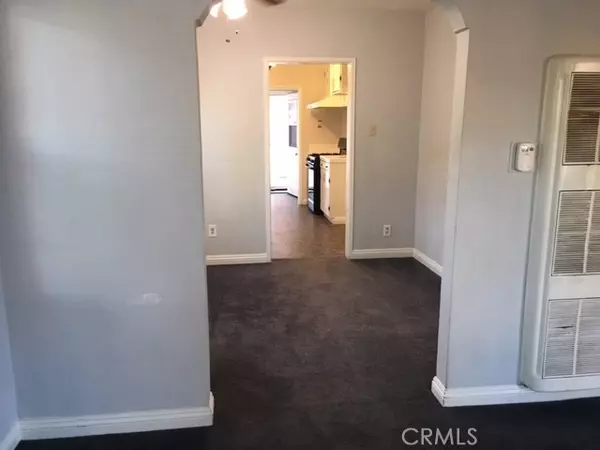$600,000
$595,000
0.8%For more information regarding the value of a property, please contact us for a free consultation.
5551 5551 1/2 Lemon AVE Long Beach, CA 90805
4,386 Sqft Lot
Key Details
Sold Price $600,000
Property Type Multi-Family
Sub Type Duplex
Listing Status Sold
Purchase Type For Sale
Subdivision North Long Beach (Nlb)
MLS Listing ID RS19157949
Sold Date 10/18/19
HOA Y/N No
Year Built 1938
Lot Size 4,386 Sqft
Property Description
This 2 unit property has separate electric and gas meters. There is one APN (parcel#) but property is actually 2 addresses Property profiles, and tax info on multiple only shows one. The separate meters were installed with permits also. The Assessors Office County, Los Angeles has them evaluated together as two structures, one parcel. Front house built in 1938 of 866 Sq. Ft. and top unit in 1946 of 558 Sq. Ft. . The square footage according to the Assessors office of L.A. County shows a double garage and a storage room and a 558 square foot 2nd. story of the garage/store room as living quarters. Units were reno'd in 2012 & 2017. New stucco, new patio, newer fences The main house kitchen was completely redone with new sink, stove, garbage disposal, flooring, carpet etc. All new double pane windows and new blinds on windows and custom light fixtures & ceiling fans in most rooms. The bathroom has a remodeled shower and tub area. Top unit has it's own storage area below the stairs at the back of the garage, a private yard and access to the shared laundry room.Top unit parks in the street and has ingress and egress through the yard area of front house to access their unit. Great home and income or for a large family to use both units.This neighborhood is close to schools and shopping. The area has retained it's appeal throughout the years. Many remodeled homes on this street. The front house features a long driveway to detached garage. Newer roll up garage door Sharp 2 units.
Location
State CA
County Los Angeles
Area 7 - North Long Beach
Zoning LBR1N
Interior
Interior Features Ceiling Fan(s), Pantry, Tile Counters, Unfurnished, All Bedrooms Down, Bedroom on Main Level, Main Level Master, Utility Room
Heating Wall Furnace
Cooling See Remarks
Flooring Vinyl
Fireplaces Type None
Fireplace No
Appliance Free-Standing Range, Disposal, Gas Oven, Gas Range, Gas Water Heater, Vented Exhaust Fan
Laundry Common Area, Washer Hookup, Gas Dryer Hookup, In Garage, Laundry Room
Exterior
Exterior Feature Lighting
Garage Concrete, Door-Multi, Direct Access, Driveway Level, Garage Faces Front, Garage, See Remarks
Garage Spaces 2.0
Garage Description 2.0
Fence Wood
Pool None
Community Features Curbs, Street Lights, Sidewalks
Utilities Available Electricity Connected, Natural Gas Connected, Phone Connected, Water Connected
View Y/N No
View None
Roof Type Composition,Mixed
Accessibility Safe Emergency Egress from Home, Low Pile Carpet, See Remarks, Accessible Doors
Total Parking Spaces 5
Private Pool No
Building
Lot Description 2-5 Units/Acre, Front Yard, Garden, Lawn, Level, Yard, Mineral Rights
Story 2
Entry Level One,Two
Foundation Combination, Raised, See Remarks
Sewer Public Sewer
Water Public
Architectural Style Contemporary, Traditional
Level or Stories One, Two
New Construction No
Others
Senior Community No
Tax ID 7127014008
Acceptable Financing Cash, Cash to New Loan, Conventional
Listing Terms Cash, Cash to New Loan, Conventional
Financing VA
Special Listing Condition Standard
Read Less
Want to know what your home might be worth? Contact us for a FREE valuation!

Our team is ready to help you sell your home for the highest possible price ASAP

Bought with Keston Barker • Choice Real Estate






