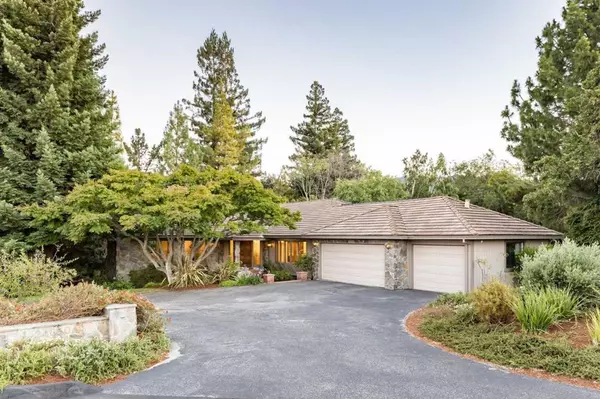$5,700,000
$5,988,000
4.8%For more information regarding the value of a property, please contact us for a free consultation.
Address not disclosed Los Altos Hills, CA 94022
4 Beds
5 Baths
5,281 SqFt
Key Details
Sold Price $5,700,000
Property Type Single Family Home
Sub Type Single Family Residence
Listing Status Sold
Purchase Type For Sale
Square Footage 5,281 sqft
Price per Sqft $1,079
MLS Listing ID ML81761803
Sold Date 09/10/19
Bedrooms 4
Full Baths 4
Half Baths 1
HOA Y/N No
Year Built 1981
Lot Size 1.230 Acres
Property Description
Luxurious and upgraded, this 4 bedroom, 4.5 bathroom home of 5,281 sq. ft. (including poolhouse, per independent third-party measurement) rests on a lot of 1.23 acres (per county) on a peaceful cul-de-sac in the Lakeside neighborhood. Richly-appointed spaces include large gathering areas, a bright, professional-grade kitchen, spectacular dining room, two walk-out master suites, and a home theater. The expansive backyard includes a sparkling pool and spa plus a comfortable poolhouse all in private, verdant surroundings. You'll appreciate the short drive to downtown Los Altos, Rancho Shopping Center, access to Interstate 280, and numerous parks and preserves. Children may attend excellent schools including Covington Elementary, Blach Middle, and Los Altos High (the #10 ranked high school in California) or choose renowned local private schools including Pinewood, Heritage Academy, or St. Nicholas School just down the street (buyer to verify eligibility).
Location
State CA
County Santa Clara
Area 699 - Not Defined
Zoning RA
Interior
Interior Features Breakfast Bar, Wine Cellar, Walk-In Closet(s)
Cooling Central Air
Flooring Carpet, Tile, Wood
Fireplaces Type Family Room, Gas Starter, Living Room, Wood Burning
Fireplace Yes
Appliance Barbecue, Dishwasher, Electric Oven, Freezer, Gas Cooktop, Ice Maker, Microwave, Refrigerator, Range Hood, Self Cleaning Oven, Trash Compactor, Dryer, Washer
Laundry Gas Dryer Hookup
Exterior
Parking Features Electric Vehicle Charging Station(s), Guest, Gated
Garage Spaces 2.0
Garage Description 2.0
Pool Gunite, Heated, In Ground
View Y/N Yes
View Mountain(s)
Roof Type Concrete
Attached Garage Yes
Total Parking Spaces 4
Building
Story 1
Foundation Concrete Perimeter
Sewer Public Sewer
Architectural Style Contemporary
New Construction No
Schools
Elementary Schools Other
Middle Schools Other
High Schools Los Altos
School District Other
Others
Tax ID 33620058
Financing Conventional
Special Listing Condition Standard
Read Less
Want to know what your home might be worth? Contact us for a FREE valuation!

Our team is ready to help you sell your home for the highest possible price ASAP

Bought with Liz Blank • Intero Real Estate Services





