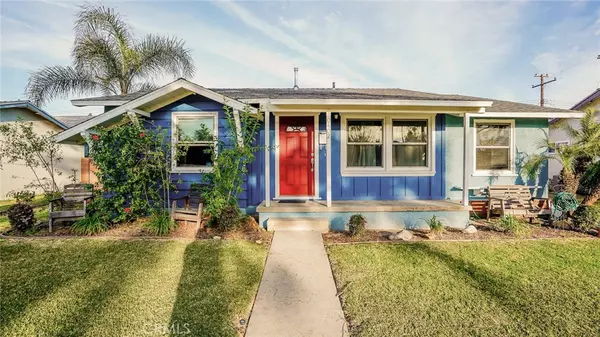$595,000
$575,000
3.5%For more information regarding the value of a property, please contact us for a free consultation.
20402 Hawaiian AVE Lakewood, CA 90715
3 Beds
2 Baths
1,452 SqFt
Key Details
Sold Price $595,000
Property Type Single Family Home
Sub Type Single Family Residence
Listing Status Sold
Purchase Type For Sale
Square Footage 1,452 sqft
Price per Sqft $409
Subdivision Imperial Estates Northeast (Ipe)
MLS Listing ID PW19051407
Sold Date 05/01/19
Bedrooms 3
Full Baths 1
Three Quarter Bath 1
Construction Status Turnkey
HOA Y/N No
Year Built 1960
Lot Size 6,002 Sqft
Property Description
Stunning home in the highly desireable Imperial Estates neighborhood of Lakewood. 3 bedroom/2 bath single family home with a wonderful layout and detached 2-car garage. Wood laminated flooring. Recessed lighting throughout. Open living room with adjoining dining area. Updated galley kitchen leads to an interior laundry room with sink. Cozy up in the large family room towards the back of the home with a fireplace and open beamed ceilings. Master bedroom has its own bathroom and walk-in shower. Updated bathrooms. Newer windows. Newer interior and exterior paint. Central A/C and heat. Copper Plumbing. Entertaining is easy with a 6000+ sq. ft. lot. Home is located near he southern city limits of Cerritos. Walking distance to award winning ABC Unified Schools and Don Knabe Regional Park. Close to shopping, restaurants, freeways, and more. It's a must see !!!!
Location
State CA
County Los Angeles
Area 27 - Imperial Estates North
Zoning LKR1*
Rooms
Main Level Bedrooms 3
Interior
Interior Features Beamed Ceilings, Separate/Formal Dining Room, Tile Counters, All Bedrooms Down, Galley Kitchen
Heating Central
Cooling Central Air
Flooring Carpet, Laminate
Fireplaces Type Family Room
Fireplace Yes
Appliance Free-Standing Range, Disposal
Laundry Common Area, Inside, Laundry Room
Exterior
Garage Concrete, Garage, On Street
Garage Spaces 2.0
Garage Description 2.0
Fence Block, Vinyl, Wood
Pool None
Community Features Street Lights, Suburban, Sidewalks
View Y/N No
View None
Roof Type Composition
Porch Front Porch
Attached Garage No
Total Parking Spaces 2
Private Pool No
Building
Lot Description Back Yard, Front Yard
Story 1
Entry Level One
Foundation Raised
Sewer Public Sewer
Water Public
Level or Stories One
New Construction No
Construction Status Turnkey
Schools
Elementary Schools Palms
Middle Schools Tetzlaff
High Schools Artesia
School District Abc Unified
Others
Senior Community No
Tax ID 7057025016
Acceptable Financing Cash to New Loan, FHA, VA Loan
Listing Terms Cash to New Loan, FHA, VA Loan
Financing Conventional
Special Listing Condition Standard
Read Less
Want to know what your home might be worth? Contact us for a FREE valuation!

Our team is ready to help you sell your home for the highest possible price ASAP

Bought with Yvonne Petty • Century 21 Masters






