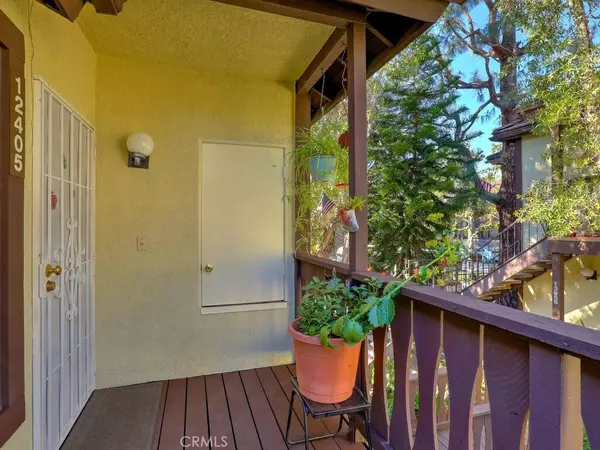$535,000
$475,000
12.6%For more information regarding the value of a property, please contact us for a free consultation.
12405 Pinebrook DR Garden Grove, CA 92843
2 Beds
2 Baths
855 SqFt
Key Details
Sold Price $535,000
Property Type Condo
Sub Type Condominium
Listing Status Sold
Purchase Type For Sale
Square Footage 855 sqft
Price per Sqft $625
Subdivision Les Jardins (Lesj)
MLS Listing ID PW22030099
Sold Date 03/14/22
Bedrooms 2
Full Baths 2
Condo Fees $410
Construction Status Updated/Remodeled
HOA Fees $410/mo
HOA Y/N Yes
Year Built 1983
Property Description
Gorgeous move-in ready condo. Private upper level end unit over it's own 2 car garage with NO common walls! Inviting family room with rustic pine high ceilings, gas fireplace, recessed lighting, wet bar, and laminate flooring. Kitchen has custom cabinetry, granite countertops, and comes with all appliances inc. refrigerator and stackable washer/dryer. Each bedroom has custom built-in's, attic storage and it's own full private bathroom & patio. Bathrooms are beautifully remodeled with granite and travertine. Other nice features are newer A/C and dual paned windows. The Les Jardin community has a serene feel with pine trees and streams throughout, 2 pool/spa areas, clubhouse & 2 guest parking lots. Assoc. inc. exterior maintenance, water & trash. This condo well cared for and spotless & is being sold partially furnished.
Virtual Tour link https://my.matterport.com/show/?m=9woaJ1gMVL7&mls=1
Location
State CA
County Orange
Area 70 - Santa Ana North Of First
Rooms
Main Level Bedrooms 2
Interior
Interior Features Wet Bar, Balcony, Cathedral Ceiling(s), Recessed Lighting, Storage, Multiple Primary Suites
Heating Central
Cooling Central Air
Flooring Carpet, Laminate
Fireplaces Type Gas
Fireplace Yes
Appliance Gas Oven, Gas Range, Microwave, Refrigerator, Dryer, Washer
Laundry Laundry Closet, In Kitchen, Stacked
Exterior
Garage Garage
Garage Spaces 2.0
Garage Description 2.0
Pool Association
Community Features Suburban, Gated
Amenities Available Clubhouse, Maintenance Grounds, Pool, Spa/Hot Tub, Trash, Water
Waterfront Description Creek
View Y/N Yes
View Creek/Stream
Porch Patio
Attached Garage No
Total Parking Spaces 2
Private Pool No
Building
Story 2
Entry Level Two
Sewer Public Sewer
Water Private
Level or Stories Two
New Construction No
Construction Status Updated/Remodeled
Schools
Elementary Schools Clinton
High Schools Santiago
School District Garden Grove Unified
Others
HOA Name Les Jardins Condo Assoc
Senior Community No
Tax ID 93572085
Security Features Gated Community
Acceptable Financing Submit
Listing Terms Submit
Financing Conventional
Special Listing Condition Standard
Read Less
Want to know what your home might be worth? Contact us for a FREE valuation!

Our team is ready to help you sell your home for the highest possible price ASAP

Bought with Braxton Norwood • eHomes





