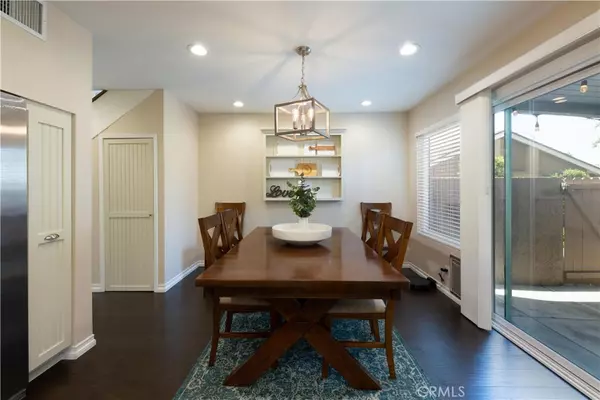$830,000
$775,000
7.1%For more information regarding the value of a property, please contact us for a free consultation.
2400 Chinook DR Placentia, CA 92870
4 Beds
3 Baths
1,658 SqFt
Key Details
Sold Price $830,000
Property Type Single Family Home
Sub Type Single Family Residence
Listing Status Sold
Purchase Type For Sale
Square Footage 1,658 sqft
Price per Sqft $500
Subdivision Woodfield (Wood)
MLS Listing ID OC22106696
Sold Date 07/05/22
Bedrooms 4
Full Baths 2
Half Baths 1
Condo Fees $295
Construction Status Updated/Remodeled,Turnkey
HOA Fees $295/mo
HOA Y/N Yes
Year Built 1974
Lot Size 1,633 Sqft
Property Description
Located in the serene, attractive Woodfield Community with its manicured landscaping & wealth of on-site amenities, this truly lovely two-story end unit townhome will check all the boxes on your wish list. Stepping into the foyer, you’ll be instantly impressed by the light-filled open layout & a sleek, fresh, contemporary design theme in a neutral palette that carries throughout the home. Dark wood laminate floors flow from hall to dining room to kitchen. To the right, a large family room with big windows, deep pile designer carpet, built-in cabinets, & recessed ceiling lights. A slider opens out to the walled front patio constructed of all-weather decking & overlooking a lush greenbelt. Adjoining the family room, a highly impressive & well-appointed kitchen with breakfast bar seating, fabulous granite topped counters & backsplash, stainless steel appliances (including double ovens, built-in microwave, & gas cooktop), recessed ceiling lights, pantry, & movable center island with butcher block surface for easy prep. A splendid array of bright custom cabinets with beaded panel, soft-close doors & drawers provides incredible storage space. Your spacious dining room offers easy access to the rear patio through another slider & your large two car garage. A convenient powder room with granite topped vanity & high-end fixtures rounds out the lower level. A staircase with handsome wood newel post & banister leads you to the upper level where large windows flood the space with sunlight. Drop down ladder to the attic space with ample storage space. The upper hall, done in wood laminate floors, gives access to four bedrooms, including a comfortable main suite situated for privacy that includes a beautiful bath with granite-top vanity, high-end fixtures, & custom tiled glass shower enclosure. Three additional bedrooms share a nicely appointed bath with granite top vanity & tub/shower with elegant tile surround. Beyond your front door, the Woodfield community offers a sparkling pool & spa, clubhouse, tennis & basketball courts, & paths for strolling along the greenbelts. Ideally located in north Placentia, you’ll be steps away from Tri-City Park with all its recreational facilities & playgrounds. Also nearby, Craig Regional Park, Carbon Canyon, the Fullerton Arboretum, & a few miles from Cal State Fullerton. There is shopping galore, including Trader Joe’s, Whole Foods, plus restaurants, great schools, everything you could want, with quick access to several freeways.
Location
State CA
County Orange
Area 84 - Placentia
Rooms
Other Rooms Tennis Court(s)
Interior
Interior Features Breakfast Bar, Built-in Features, Breakfast Area, Ceiling Fan(s), Granite Counters, Living Room Deck Attached, Open Floorplan, Pantry, Pull Down Attic Stairs, Recessed Lighting, Storage, Sunken Living Room, All Bedrooms Up, Primary Suite
Heating Forced Air
Cooling Central Air
Flooring Laminate, See Remarks
Fireplaces Type None
Fireplace No
Appliance Built-In Range, Convection Oven, Double Oven, Dishwasher, Gas Cooktop, Disposal, Gas Oven, Gas Range, Microwave, Tankless Water Heater, Vented Exhaust Fan, Water To Refrigerator
Laundry Washer Hookup, Gas Dryer Hookup, In Garage
Exterior
Exterior Feature Sport Court
Garage Door-Multi, Garage, Garage Door Opener, Public
Garage Spaces 2.0
Garage Description 2.0
Fence Block, Stucco Wall, Wood
Pool Community, Heated, In Ground, Association
Community Features Curbs, Street Lights, Sidewalks, Pool
Utilities Available Electricity Connected, Phone Available, Sewer Connected, Water Connected
Amenities Available Clubhouse, Sport Court, Maintenance Grounds, Barbecue, Pool, Spa/Hot Tub, Tennis Court(s)
View Y/N Yes
View Park/Greenbelt
Roof Type Composition
Porch Concrete, Covered, Enclosed, See Remarks
Attached Garage No
Total Parking Spaces 2
Private Pool No
Building
Lot Description Close to Clubhouse, Corner Lot, Front Yard, Greenbelt
Story 2
Entry Level Two
Foundation Slab
Sewer Public Sewer
Water Public
Level or Stories Two
Additional Building Tennis Court(s)
New Construction No
Construction Status Updated/Remodeled,Turnkey
Schools
Elementary Schools Golden
Middle Schools Tuffree
High Schools El Dorado
School District Placentia-Yorba Linda Unified
Others
HOA Name Woodfield
Senior Community No
Tax ID 33661511
Security Features Carbon Monoxide Detector(s),Smoke Detector(s)
Acceptable Financing Cash, Cash to New Loan, Conventional, Cal Vet Loan, FHA, VA Loan
Listing Terms Cash, Cash to New Loan, Conventional, Cal Vet Loan, FHA, VA Loan
Financing VA
Special Listing Condition Standard
Read Less
Want to know what your home might be worth? Contact us for a FREE valuation!

Our team is ready to help you sell your home for the highest possible price ASAP

Bought with Brent Whitaker • Regency Real Estate Brokers






