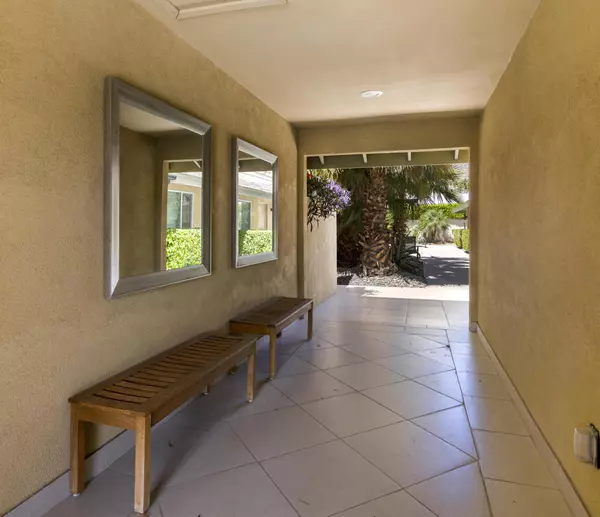$3,000,000
$2,995,000
0.2%For more information regarding the value of a property, please contact us for a free consultation.
555 S Thornhill RD Palm Springs, CA 92264
0.33 Acres Lot
Key Details
Sold Price $3,000,000
Property Type Multi-Family
Listing Status Sold
Purchase Type For Sale
Subdivision Not Applicable-1
MLS Listing ID 219078829DA
Sold Date 07/28/22
Construction Status Updated/Remodeled
HOA Y/N No
Year Built 1968
Lot Size 0.330 Acres
Property Description
Thornhill Villas, a boutique apartment building which has been beautifully transformed! Originally built for Louise Lavelle of Louise's Pantry fame, this exceptional offering now boasts 8 unique villa homes where no stone was left unturned. An over $500k original remodel in 2014/2015 netted 2 new units from the original 6. All new kitchens, baths, a/c & heat equipment, new electric metering and master panels, all new dual glazed windows, new facade and added parking. Many additional projects over the years and exceptionally maintained. Long term happy tenants enjoy a solar heated sparking pool with units boasting substantial private tiled patios/ yard space & individual washers & dryers. A secure electronic entry opens to a beautiful courtyard with tropical landscapes and direct West mountain views. There is nothing like this on the market & the new owner will have flexibility to retain the existing tenants or consider a combination of seasonal rentals or partial owner occupancy. Areas for managers apartment or office. Compare this to single family homes in the Warm Sands neighborhood selling upwards of $2.5 million with half the square footage! Seller may consider financing up to 50% of the asking price.
Location
State CA
County Riverside
Area 334 - South End Palm Springs
Interior
Interior Features Recessed Lighting
Heating Electric, Heat Pump
Cooling Dual, Electric, Gas, Heat Pump
Flooring Carpet, Tile
Fireplace No
Appliance Dishwasher, Disposal, Gas Range, Gas Water Heater, Microwave, Refrigerator, Vented Exhaust Fan, Water Heater
Exterior
Garage Assigned, Side By Side
Garage Spaces 1.0
Garage Description 1.0
Pool Gunite, Electric Heat, In Ground, Private, Solar Heat
View Y/N Yes
View Mountain(s)
Roof Type Composition,Other
Total Parking Spaces 9
Private Pool Yes
Building
Lot Description Landscaped, Level, Paved, Rectangular Lot
Story 1
Entry Level One
Foundation Slab
Level or Stories One
New Construction No
Construction Status Updated/Remodeled
Others
Senior Community No
Tax ID 508220003
Security Features Key Card Entry
Acceptable Financing Cash, Cash to New Loan, Owner Will Carry, Owner May Carry
Listing Terms Cash, Cash to New Loan, Owner Will Carry, Owner May Carry
Financing Cash
Special Listing Condition Standard
Read Less
Want to know what your home might be worth? Contact us for a FREE valuation!

Our team is ready to help you sell your home for the highest possible price ASAP

Bought with Royce Cablayan • Christie's Int'l R. E. Sereno






