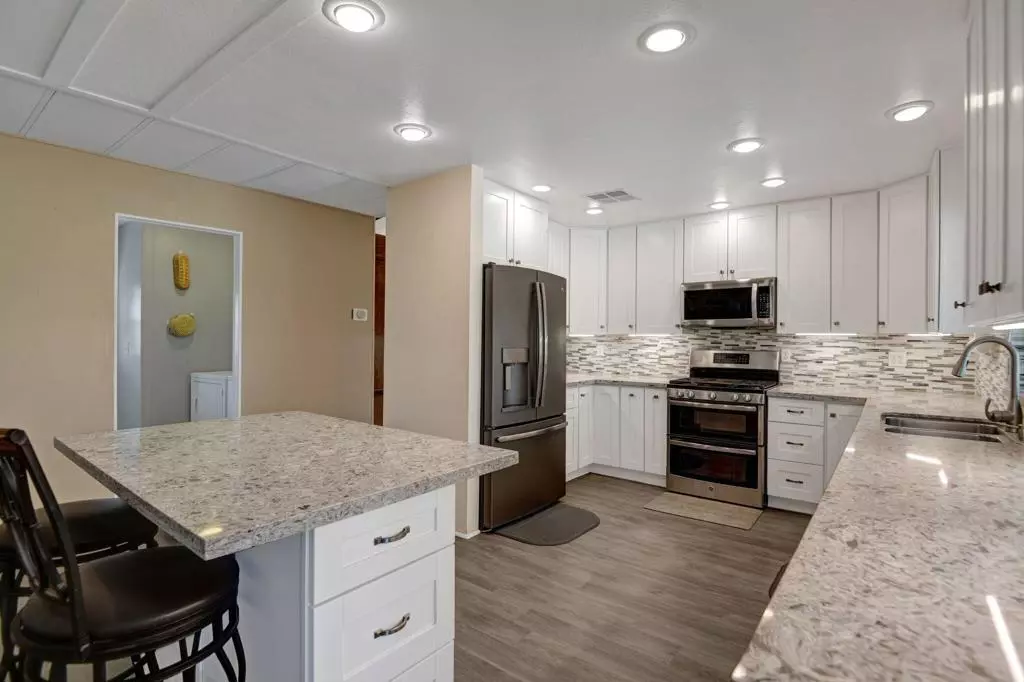$147,000
$159,900
8.1%For more information regarding the value of a property, please contact us for a free consultation.
15500 Bubbling Wells RD #258 Desert Hot Springs, CA 92240
2 Beds
2 Baths
1,728 SqFt
Key Details
Sold Price $147,000
Property Type Manufactured Home
Listing Status Sold
Purchase Type For Sale
Square Footage 1,728 sqft
Price per Sqft $85
Subdivision Hidden Springs
MLS Listing ID 219083472DA
Sold Date 09/22/22
Bedrooms 2
Full Baths 1
Three Quarter Bath 1
Construction Status Updated/Remodeled
HOA Y/N No
Year Built 1977
Property Description
Welcome to this remodeled getaway with the privacy of a corner lot! This spacious 2 bedroom + den, 2 bath home boasts a remodeled chef's kitchen, a living room, a large dining room, a sitting area, a wet bar, and large laundry room with office alcove and abundant storage. The pitched ceilings further expands this sizeable space. Enjoy the golf course and expansive mountain views with your guests. There is even room for a golf cart and additional storage. Have a lifestyle full of amenities and activities at Hidden Springs Country Club, a well-maintained 55+ gated community on a golf course. There are 2 dog parks, pool, 2 spas, sauna, gym, library, billiards, tennis court, 2 pickle ball courts, shuffleboard and group activities. Total space rent is $734.35/month for the lease + $8/month for improvements. Buyer(s) must be approved by Hidden Springs Country Club/Treehouse Communities and have income of 3x space rent or more. Primary and secondary homes only, no rentals. Sellers are seeking a cash offer.
Location
State CA
County Riverside
Area 340 - Desert Hot Springs
Interior
Interior Features Wet Bar, Recessed Lighting, Storage, Utility Room
Heating Forced Air
Cooling Central Air, Evaporative Cooling
Flooring Carpet, Laminate
Fireplace No
Appliance Dishwasher, Disposal, Microwave, Refrigerator
Laundry Laundry Room
Exterior
Garage Golf Cart Garage, Side By Side
Pool Community, In Ground
Community Features Golf, Gated, Pool
View Y/N Yes
View Desert, Golf Course, Mountain(s)
Porch Covered, Deck
Attached Garage No
Private Pool Yes
Building
Lot Description Corner Lot, Greenbelt, On Golf Course, Planned Unit Development
Story 1
Entry Level One
Level or Stories One
New Construction No
Construction Status Updated/Remodeled
Others
Senior Community Yes
Tax ID 009729940
Security Features Security Gate,Gated Community,Key Card Entry
Acceptable Financing Cash
Listing Terms Cash
Financing Cash
Special Listing Condition Standard
Read Less
Want to know what your home might be worth? Contact us for a FREE valuation!

Our team is ready to help you sell your home for the highest possible price ASAP

Bought with Mark Moonier • Royale Real Estate






