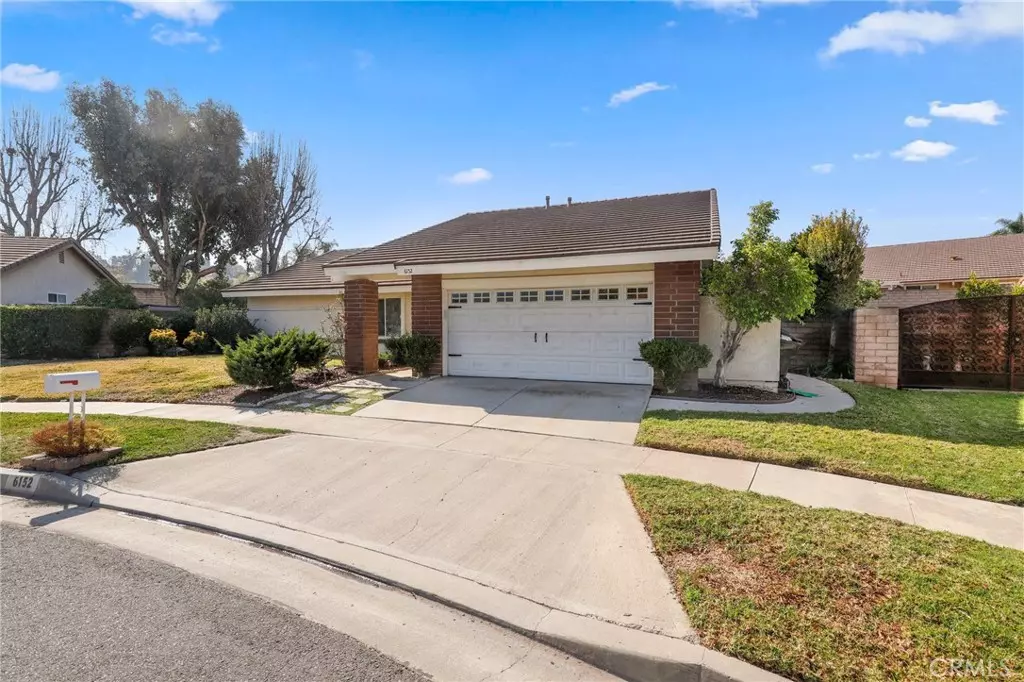$885,000
$835,000
6.0%For more information regarding the value of a property, please contact us for a free consultation.
6152 E Palo Alto DR Anaheim Hills, CA 92807
4 Beds
2 Baths
1,791 SqFt
Key Details
Sold Price $885,000
Property Type Single Family Home
Sub Type Single Family Residence
Listing Status Sold
Purchase Type For Sale
Square Footage 1,791 sqft
Price per Sqft $494
Subdivision Other (Othr)
MLS Listing ID PW21026299
Sold Date 03/09/21
Bedrooms 4
Full Baths 2
HOA Y/N No
Year Built 1974
Lot Size 7,405 Sqft
Property Description
This beautiful single story pool home in Anaheim Hills is ready for its new owners! This beauty has light catching dual pane windows, and the vaulted ceilings adds to the elegance of the highly livable floor plan. Through the double doors to the left is a bedroom which is currently being used as an office/mudroom. The updated kitchen is well appointed with granite counters, stainless steel appliances, breakfast nook, and gorgeous views of the back yard. The sizable family room flows seamlessly from the kitchen and features a skylight and crown moldings. Within close proximity is the formal dining room and living room with a stunning fireplace. The primary bedroom is very spacious and features vaulted ceilings, ample closet space, and en-suite master bathroom. The secondary bedrooms are a generous size both have ceiling fans, and share the upgraded full hallway bathroom. Enjoy relaxing in the sprawling backyard with a sparkling pool, spacious grassy area, mature landscape and outdoor Tuff Shed. In addition, home has recently been painted, includes a new water softener, double pane windows throughout, new water heater and new water line with pex piping, a/c was recently serviced. Close to highly rated schools, great shopping and entertainment. Welcome Home!
Location
State CA
County Orange
Area 77 - Anaheim Hills
Rooms
Main Level Bedrooms 4
Interior
Interior Features All Bedrooms Down
Cooling Central Air
Fireplaces Type Living Room
Fireplace Yes
Laundry Washer Hookup, Gas Dryer Hookup, In Garage
Exterior
Garage Spaces 2.0
Garage Description 2.0
Pool Filtered, In Ground, Private
Community Features Suburban
View Y/N No
View None
Attached Garage Yes
Total Parking Spaces 2
Private Pool Yes
Building
Lot Description 0-1 Unit/Acre, Front Yard, Yard
Story 1
Entry Level One
Sewer Public Sewer
Water Public
Level or Stories One
New Construction No
Schools
Elementary Schools Crescent
Middle Schools El Rancho
High Schools Canyon
School District Orange Unified
Others
Senior Community No
Tax ID 35605114
Acceptable Financing Cash, Cash to Existing Loan, Conventional, FHA, Fannie Mae, VA Loan
Listing Terms Cash, Cash to Existing Loan, Conventional, FHA, Fannie Mae, VA Loan
Financing Conventional
Special Listing Condition Standard
Read Less
Want to know what your home might be worth? Contact us for a FREE valuation!

Our team is ready to help you sell your home for the highest possible price ASAP

Bought with Michelle Lynch • Reliance Real Estate Services





