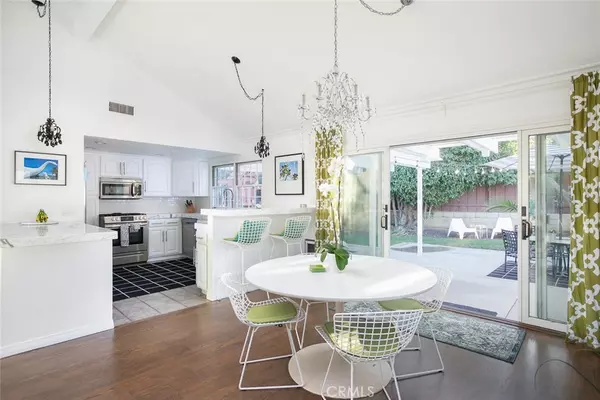$1,550,000
$1,395,000
11.1%For more information regarding the value of a property, please contact us for a free consultation.
339 Peach Tree LN Newport Beach, CA 92660
3 Beds
2 Baths
1,400 SqFt
Key Details
Sold Price $1,550,000
Property Type Single Family Home
Sub Type Single Family Residence
Listing Status Sold
Purchase Type For Sale
Square Footage 1,400 sqft
Price per Sqft $1,107
Subdivision Upper Newport Bay (Ubnb)
MLS Listing ID OC20237855
Sold Date 01/07/21
Bedrooms 3
Full Baths 2
Construction Status Updated/Remodeled
HOA Y/N No
Year Built 1958
Lot Size 8,276 Sqft
Property Description
Ideally situated at the back of a quiet cul de sac, this quintessential Newport Beach Cottage is what you've been waiting for. Through a white picket fence and up a short brick path, one enters the home into a generous open floor plan. Soaring vaulted ceilings span the kitchen, living and dining room with original, recently refinished narrow plank oak floors beneath. A cozy fireplace sits adjacent to a bay window which looks out toward the front yard and a large sliding glass door opens towards the rear of the home. Upgraded marble countertops, stainless steel appliances and white cabinetry can be found in the kitchen which looks out through a window at the sink into the large, grassy back yard. A classy master suite features a light, bright bathroom with a frameless glass shower enclosure and wainscoting along the walls. Two additional bedrooms and an upgraded bathroom with floor to ceiling tile and an oversized shower round out the interior space which features central air and heat. Outside, the large, grassy back yard features a covered patio, BBQ area, veggie garden, bistro lighting, and a freestanding structure currently being utilized as an office area. The detached two-car garage houses the laundry and has plenty of built-in storage. A short distance away from the Back Bay Nature Preserve and all that Newport Beach has to offer make this house one that you wont want to miss!
Location
State CA
County Orange
Area N7 - West Bay - Santa Ana Heights
Rooms
Other Rooms Outbuilding
Main Level Bedrooms 3
Interior
Interior Features Cathedral Ceiling(s), High Ceilings, Open Floorplan, Paneling/Wainscoting, Track Lighting, All Bedrooms Down, Main Level Master
Heating Central
Cooling Central Air
Flooring Carpet, Wood
Fireplaces Type Living Room
Fireplace Yes
Appliance Gas Range
Laundry In Garage
Exterior
Garage Driveway, Garage
Garage Spaces 2.0
Garage Description 2.0
Pool None
Community Features Biking, Foothills, Preserve/Public Land, Street Lights, Suburban, Sidewalks
View Y/N Yes
View Neighborhood
Roof Type Shake,Wood
Porch Concrete, Patio
Attached Garage No
Total Parking Spaces 2
Private Pool No
Building
Lot Description Cul-De-Sac, Front Yard, Garden, Level
Story 1
Entry Level One
Foundation Raised
Sewer Public Sewer
Water Public
Architectural Style Bungalow, Ranch
Level or Stories One
Additional Building Outbuilding
New Construction No
Construction Status Updated/Remodeled
Schools
Elementary Schools Kaiser
Middle Schools Ensign
High Schools Newport Harbor
School District Newport Mesa Unified
Others
Senior Community No
Tax ID 43923126
Acceptable Financing Submit
Listing Terms Submit
Financing Conventional
Special Listing Condition Standard
Read Less
Want to know what your home might be worth? Contact us for a FREE valuation!

Our team is ready to help you sell your home for the highest possible price ASAP

Bought with Renee Pina • eXp Realty of California Inc




