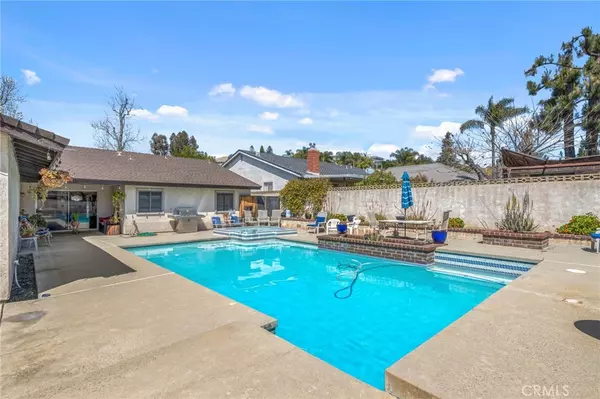$999,990
$1,015,000
1.5%For more information regarding the value of a property, please contact us for a free consultation.
4906 Eldorado DR La Verne, CA 91750
3 Beds
2 Baths
2,003 SqFt
Key Details
Sold Price $999,990
Property Type Single Family Home
Sub Type Single Family Residence
Listing Status Sold
Purchase Type For Sale
Square Footage 2,003 sqft
Price per Sqft $499
MLS Listing ID IV23060593
Sold Date 06/08/23
Bedrooms 3
Full Baths 2
HOA Y/N No
Year Built 1976
Lot Size 0.257 Acres
Property Description
Welcome to this stunning single-story home with vaulted ceilings located in the desirable city of La Verne on a oversized corner lot with a cul-de-sac and three car garage. This property boasts a beautiful, recently updated private salt water pool that is perfect for those hot summer days. The spacious backyard area provides a great space for outdoor entertaining with a natural gas fire pit, mountain view, and plenty of space to add RV parking.
Inside, the house features 3 bedrooms and 2 bathrooms, which have been updated with Andersen dual-pane windows, modern finishes, fixtures and upgraded lighting. The open living and dining areas provide ample space for family gatherings and entertaining guests.
The kitchen is fully equipped with plenty of counter space for meal preparation and a conveniently large laundry room. The home also features slate stone floors and berber carpet throughout, adding warmth and charm to the living spaces kept private by custom wood blinds. A security system with cameras has been professionally installed allowing you to monitor your home even while you are away.
Located in an ideal location above the 210 Freeway and Baseline Rd , this home is close to shopping, dining, freeways, and entertainment options, as well as highly-rated schools. Don't miss out on the opportunity to make this beautiful property your new home.
Location
State CA
County Los Angeles
Area 684 - La Verne
Zoning LVPR3D*
Rooms
Main Level Bedrooms 3
Interior
Interior Features Ceiling Fan(s), All Bedrooms Down, Attic, Bedroom on Main Level, Main Level Primary, Primary Suite
Heating Central
Cooling Central Air, Dual
Fireplaces Type Family Room, Gas
Fireplace Yes
Laundry Washer Hookup, Electric Dryer Hookup, Gas Dryer Hookup, Laundry Room
Exterior
Parking Features Concrete, Door-Multi, Driveway, Garage, Garage Door Opener, RV Potential, RV Access/Parking, Garage Faces Side
Garage Spaces 3.0
Garage Description 3.0
Pool Gas Heat, In Ground, Private, Salt Water
Community Features Biking, Curbs, Hiking, Park, Storm Drain(s), Street Lights, Sidewalks
View Y/N Yes
View Mountain(s), Neighborhood
Attached Garage Yes
Total Parking Spaces 3
Private Pool Yes
Building
Lot Description Back Yard, Corner Lot, Cul-De-Sac, Drip Irrigation/Bubblers, Front Yard, Sprinklers In Rear, Sprinklers In Front, Lawn, Landscaped, Level, Sprinklers Timer, Sprinkler System, Street Level
Story 1
Entry Level One
Sewer Public Sewer
Water Public
Level or Stories One
New Construction No
Schools
School District Bonita Unified
Others
Senior Community No
Tax ID 8664041002
Acceptable Financing Cash, Cash to New Loan, Conventional, FHA, Fannie Mae, Freddie Mac, Government Loan, VA Loan
Listing Terms Cash, Cash to New Loan, Conventional, FHA, Fannie Mae, Freddie Mac, Government Loan, VA Loan
Financing Conventional
Special Listing Condition Standard
Read Less
Want to know what your home might be worth? Contact us for a FREE valuation!

Our team is ready to help you sell your home for the highest possible price ASAP

Bought with AL JASEMIAN • TRUSTED REALTORS






