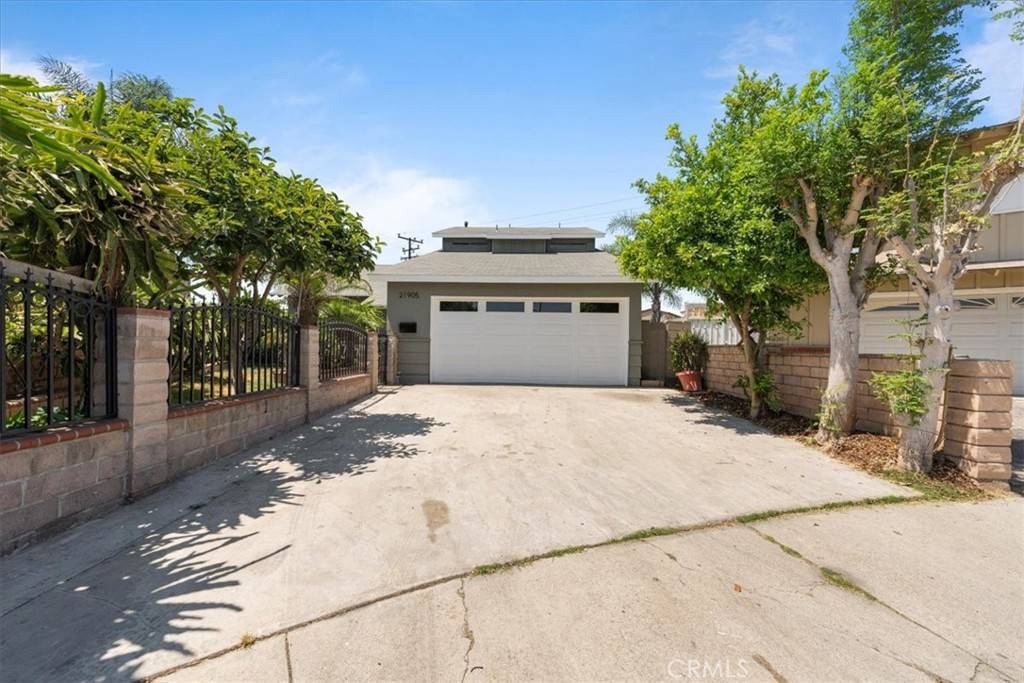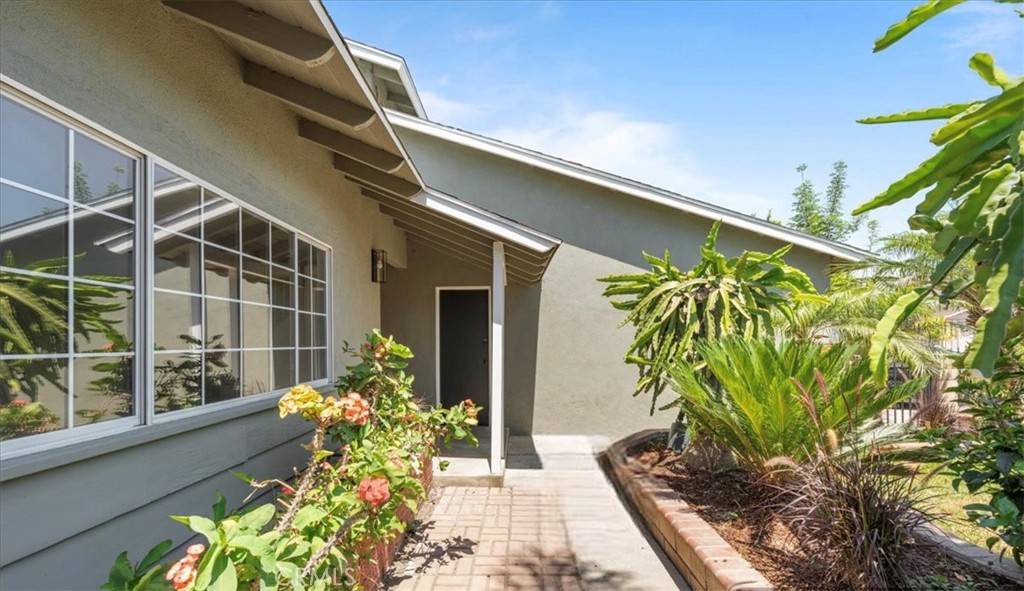$810,000
$849,900
4.7%For more information regarding the value of a property, please contact us for a free consultation.
21905 Dablon AVE Carson, CA 90745
5 Beds
2 Baths
2,230 SqFt
Key Details
Sold Price $810,000
Property Type Single Family Home
Sub Type Single Family Residence
Listing Status Sold
Purchase Type For Sale
Square Footage 2,230 sqft
Price per Sqft $363
MLS Listing ID WS23138732
Sold Date 09/21/23
Bedrooms 5
Full Baths 2
HOA Y/N No
Year Built 1964
Lot Size 6,185 Sqft
Property Sub-Type Single Family Residence
Property Description
Welcome to 21905 Dablon Ave! Situated in a quiet cul-de-sac in a highly desirable Central Carson neighborhood, this charming 2-story property offers the perfect opportunity for you to customize it into the home of your dreams! Boasting an impressive 2,230 square feet of living space, this spacious abode features 5 bedrooms and 2 baths ensuring space for everyone to enjoy their own privacy. Upon arrival, you'll instantly be impressed by the newly painted exterior and lush landscaping which serve to create an undeniable curb appeal. Step inside and immediately be captivated by the airy feel of the open floor plan, which seamlessly connect the living, dining and kitchen areas, creating a warm and inviting atmosphere for entertaining guests. As you make your way through the home, you'll come to find that all 5 bedrooms offer amble closet space with both bathrooms primed and ready for your customization. Transform the backyard into your own personal oasis inclusive of an additional, free standing unit perfect for extra storage, building the man cave of your dreams or a workshop for all your hobbies and crafts. Additional conveniences include: Attached 2 car garage, new carpet, washer and dryer hookups and much more. Brimming with potential, this home is centrally located within minutes of your favorite restaurants, shopping centers, grocery stores and more, plus easy access to the 405 fwy. Don't miss this incredible opportunity to make this house your own! Schedule your tour today! **photos have been virtually staged
Location
State CA
County Los Angeles
Area 136 - Central Carson
Zoning CARS*
Rooms
Other Rooms Shed(s)
Main Level Bedrooms 3
Interior
Interior Features Built-in Features, Ceiling Fan(s), Open Floorplan
Heating Central
Cooling None
Flooring Carpet, Laminate, Tile
Fireplaces Type Living Room
Fireplace Yes
Appliance Built-In Range, Gas Oven, Water Heater
Laundry Washer Hookup, Gas Dryer Hookup, In Garage
Exterior
Parking Features Driveway, Garage
Garage Spaces 2.0
Garage Description 2.0
Fence Good Condition
Pool None
Community Features Street Lights, Sidewalks
View Y/N No
View None
Total Parking Spaces 2
Private Pool No
Building
Lot Description 0-1 Unit/Acre, Back Yard, Cul-De-Sac, Front Yard, Landscaped
Story 2
Entry Level Two
Foundation Slab
Sewer Public Sewer
Water Public
Level or Stories Two
Additional Building Shed(s)
New Construction No
Schools
School District Los Angeles Unified
Others
Senior Community No
Tax ID 7328003001
Security Features Carbon Monoxide Detector(s),Smoke Detector(s)
Acceptable Financing Cash, Cash to New Loan, Conventional, 1031 Exchange, FHA, Submit, VA Loan
Listing Terms Cash, Cash to New Loan, Conventional, 1031 Exchange, FHA, Submit, VA Loan
Financing Conventional
Special Listing Condition Standard
Read Less
Want to know what your home might be worth? Contact us for a FREE valuation!

Our team is ready to help you sell your home for the highest possible price ASAP

Bought with Alex Mardon Coldwell Banker Exclusive





