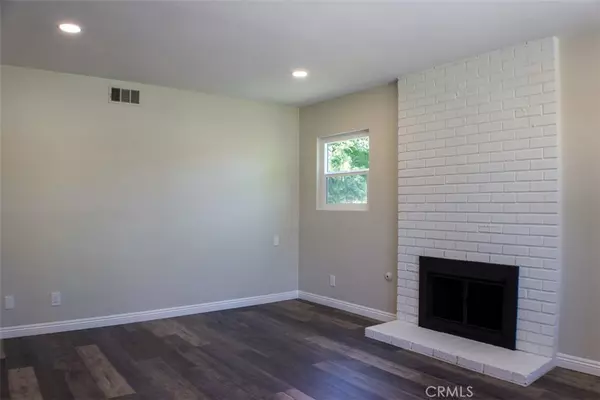$968,000
$988,888
2.1%For more information regarding the value of a property, please contact us for a free consultation.
4825 Glickman AVE Temple City, CA 91780
3 Beds
2 Baths
1,144 SqFt
Key Details
Sold Price $968,000
Property Type Single Family Home
Sub Type Single Family Residence
Listing Status Sold
Purchase Type For Sale
Square Footage 1,144 sqft
Price per Sqft $846
MLS Listing ID CV24110872
Sold Date 07/16/24
Bedrooms 3
Full Baths 1
Three Quarter Bath 1
HOA Y/N No
Year Built 1963
Lot Size 4,913 Sqft
Property Description
Welcome to old school charm meets modern comfort. Nestled in the heart of a charming Temple City neighborhood, this recently remodeled 3 bed 2 bath 1960s gem is close to shops, freeways, and parks. Some of the recent improvements include, new 30 year roof, new central air conditioner, Life Proof luxury vinyl plank flooring with 22mil wear layer, new kitchen including custom built top of the line soft close cabinetry, new stainless steel appliances, new bathrooms including premium ceramic glazed tile, vanities, mirrors, toilets, etc... New recessed lighting, 200 amp panel, pre wired with 240 for EV charger in garage, new ceiling fans in bedrooms. New plumbing and lighting fixtures throughout. Wood and gas burning fireplace and attached oversized 2 car garage with plenty of room for storage. Call now to see this fully upgraded turnkey ready to move in home!
Location
State CA
County Los Angeles
Area 661 - Temple City
Zoning TCR172
Rooms
Main Level Bedrooms 3
Interior
Interior Features All Bedrooms Down, Bedroom on Main Level
Heating Central
Cooling Central Air
Fireplaces Type Gas, Living Room
Fireplace Yes
Laundry Washer Hookup, Electric Dryer Hookup, Gas Dryer Hookup, Laundry Room, Outside
Exterior
Garage Concrete, Direct Access, Door-Single, Driveway, Garage, Garage Door Opener, Garage Faces Side
Garage Spaces 2.0
Garage Description 2.0
Pool None
Community Features Curbs, Park
View Y/N No
View None
Attached Garage Yes
Total Parking Spaces 2
Private Pool No
Building
Lot Description 0-1 Unit/Acre, Back Yard, Flag Lot, Front Yard
Story 1
Entry Level One
Sewer Public Sewer
Water Public
Level or Stories One
New Construction No
Schools
School District El Monte Union High
Others
Senior Community No
Tax ID 8585012037
Acceptable Financing Cash, Cash to New Loan, Conventional, Cal Vet Loan, 1031 Exchange, VA Loan
Listing Terms Cash, Cash to New Loan, Conventional, Cal Vet Loan, 1031 Exchange, VA Loan
Financing Conventional
Special Listing Condition Standard
Read Less
Want to know what your home might be worth? Contact us for a FREE valuation!

Our team is ready to help you sell your home for the highest possible price ASAP

Bought with CHRIS LAI • COLDWELL BANKER NEW CENTURY






