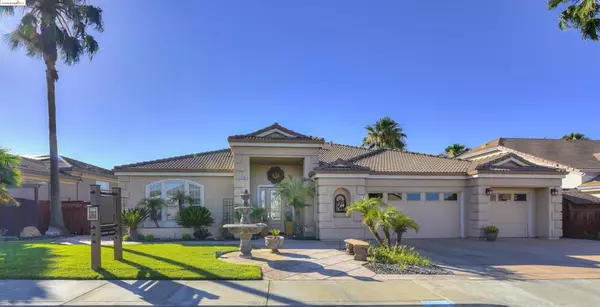$1,375,000
$1,599,000
14.0%For more information regarding the value of a property, please contact us for a free consultation.
3937 Lighthouse Pl Discovery Bay, CA 94505
3 Beds
4 Baths
3,088 SqFt
Key Details
Sold Price $1,375,000
Property Type Single Family Home
Sub Type Single Family Residence
Listing Status Sold
Purchase Type For Sale
Square Footage 3,088 sqft
Price per Sqft $445
Subdivision Delta Waterfront Access
MLS Listing ID 41065136
Sold Date 08/16/24
Bedrooms 3
Full Baths 3
Half Baths 1
HOA Y/N No
Year Built 1999
Lot Size 9,400 Sqft
Property Description
Abundant in thoughtful details, this impeccable waterfront Discovery Bay home is impressive from the start. The first highlight is gorgeous custom landscaping, lighting & hardscaping in the front yard, designed with a mind toward accessibility, with generous walkways and gates. Stunning marble tile greets you as you enter this timeless home. The generously appointed great room is spectacular for entertaining, with lovely fireplace and captivating views from the many windows. Room to gather abounds, as the chef's kitchen overlooks the water and great room, allowing the cook to mingle with family & friends. The luxurious and efficiently designed kitchen boasts roomy pantry, wide Monogram stovetop with warming shelf, spacious island w/ veggie sink, trash compactor, wine fridge- the list goes on! The primary bedroom retreat is lovely, w/ sliders to water, ample closet space, the cozy fireplace adds ambiance. The bath is a dream, with double sinks, jetted tub, step in shower-just perfect! Two more bedrooms with ensuite baths + a roomy office w/ private entrance add room for guests or multi-generational living. Don't forget the 3 car garage and solar. Step through sliders to the sweeping deck with Delta & mountain sunset views. Your California days & nights are ahead of you-right here!
Location
State CA
County Contra Costa
Interior
Interior Features Breakfast Bar
Heating Forced Air, Natural Gas
Cooling Central Air
Flooring Carpet, See Remarks, Tile
Fireplaces Type Family Room, Primary Bedroom, Raised Hearth
Fireplace Yes
Appliance Gas Water Heater
Exterior
Garage Garage, Garage Door Opener
Garage Spaces 3.0
Garage Description 3.0
Pool None
View Y/N Yes
View Mountain(s)
Roof Type Tile
Porch Deck
Attached Garage Yes
Total Parking Spaces 3
Private Pool No
Building
Lot Description Front Yard, Sprinklers In Rear, Sprinklers In Front, Sprinklers On Side
Story One
Entry Level One
Architectural Style Traditional
Level or Stories One
New Construction No
Others
Tax ID 0084700079
Acceptable Financing Cash, Conventional, 1031 Exchange, FHA, VA Loan
Listing Terms Cash, Conventional, 1031 Exchange, FHA, VA Loan
Financing Cash
Read Less
Want to know what your home might be worth? Contact us for a FREE valuation!

Our team is ready to help you sell your home for the highest possible price ASAP

Bought with Jeremy Daviner • Intero Real Estate Services






